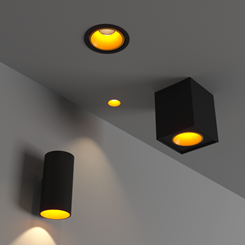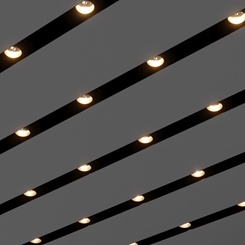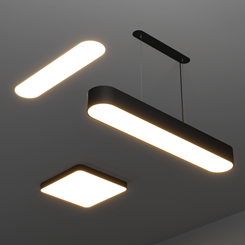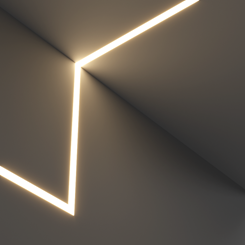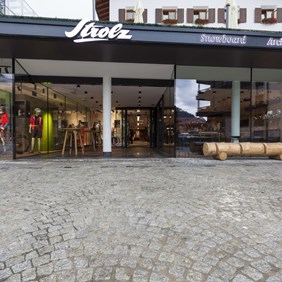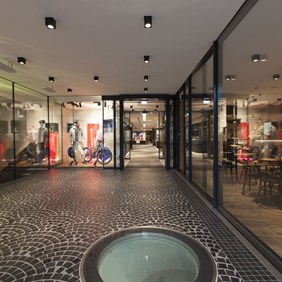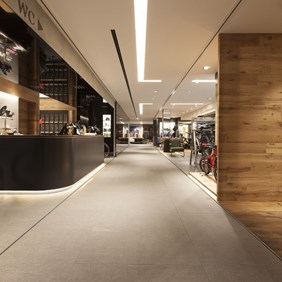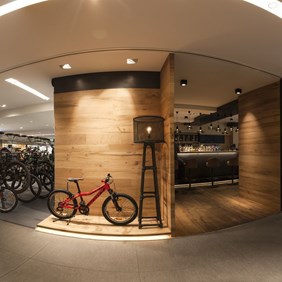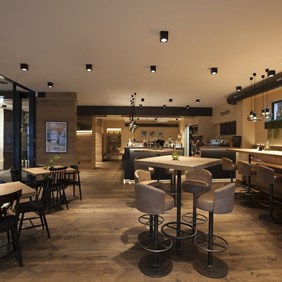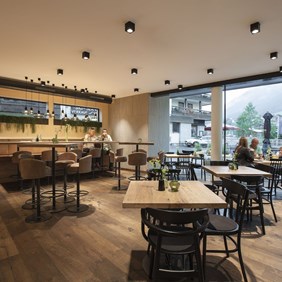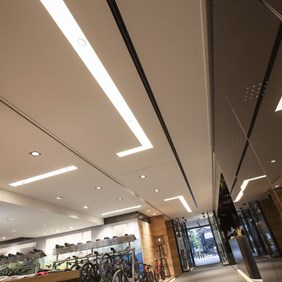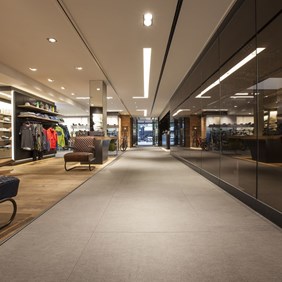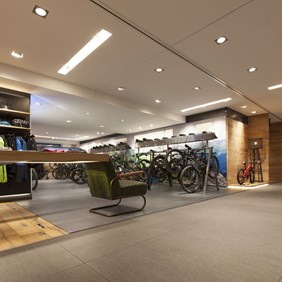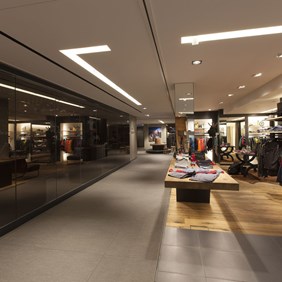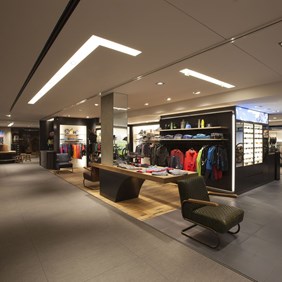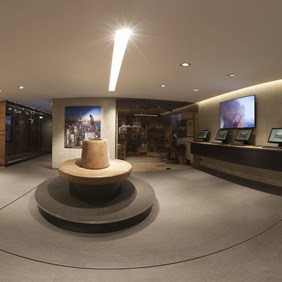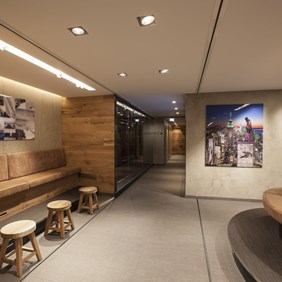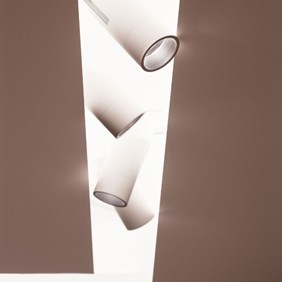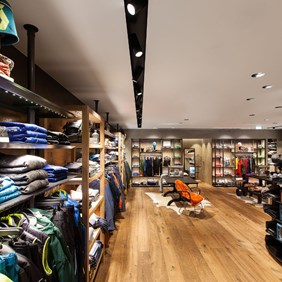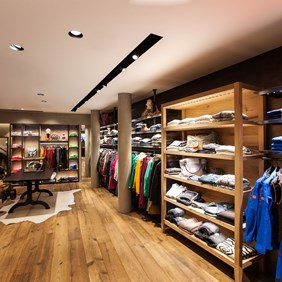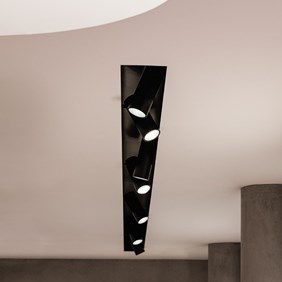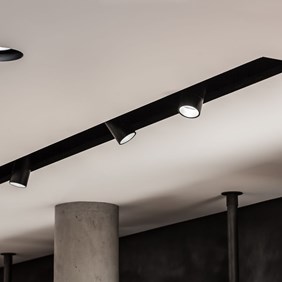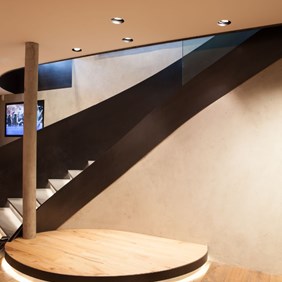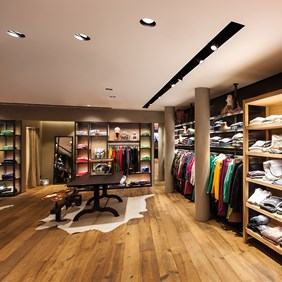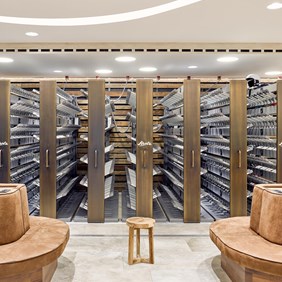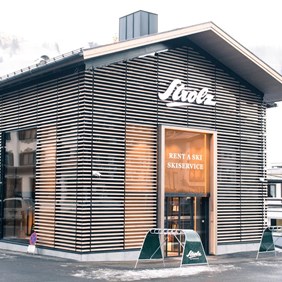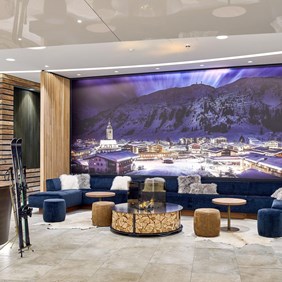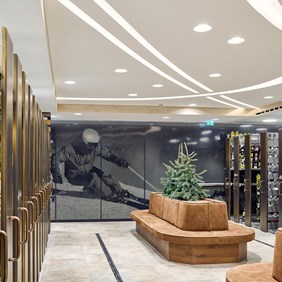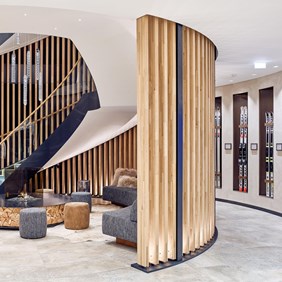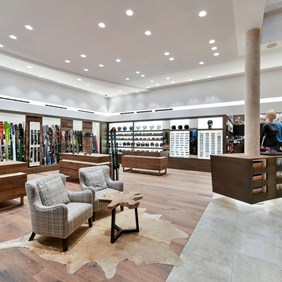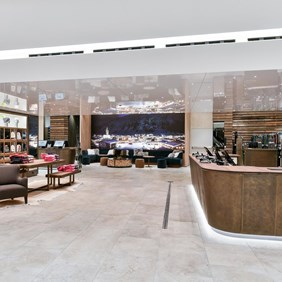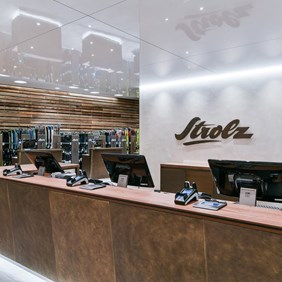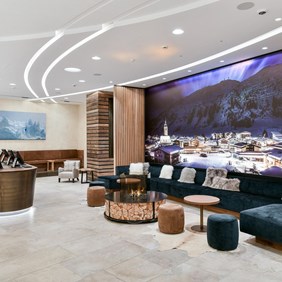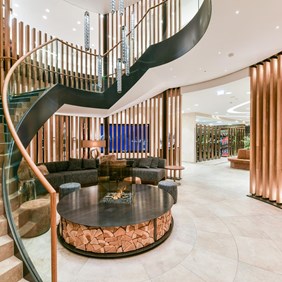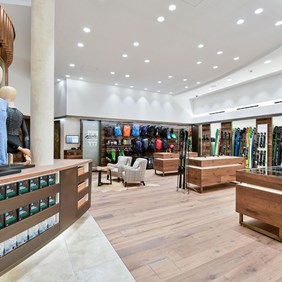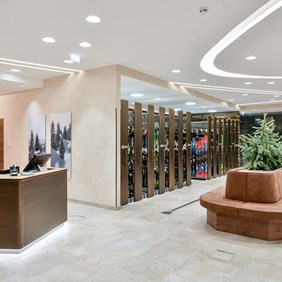Shop Strolz
Lech am Arlberg, AustriaLights from PROLICHT in the “World’s most beautiful ski hire shop”
Drawn in by the light
Can a ski hire shop simultaneously be a hotspot for fashion, cafés, museums and lifestyle? Yes it can! The evidence is a new Strolz ski and sports shop, open since December 2015 in the refurbished Ambrosius Passage in Lech am Arlberg. The traditional Austrian company has brought together a number of national specialists for the task, including Kitzmüller architects, the lighting designer SHOUP and luminaire manufacturer PROLICHT. Their creative spirit has drawn equally from their inner connection to the raw mountain landscape, a curiosity towards technical innovations and the desire for urban modernity. The result is a success, a convincing combination of setting and hire shop, industrial design and alpine chic.
Specialist coffees and fresh snacks alongside second-hand snowboards? Stylish fashion alongside lockers for private ski boots? A shop as the entrance to a nightclub? It sounds quirky, but it really works. The internal spaces within the building are made full use of. They blend into a concept where functional areas, such as ski hire and ski storage, combine seamlessly into a classy shop interior which, as the entrance to a nightclub, provides free marketing for Strolz in the evening. In addition to ski hire, the two storeys also house hardware, sports clothing, fashion and lifestyle accessories. The retail areas are complemented by an integral “Baristro” café and a museum of ski boots, which illustrates the origins and traditions of the Strolz family business.
Materials and lighting characterise functional areas
The open areas of the hollowed out passage are divided up into individual niches, characterised by their materials and lighting establishing a detailed structure. The lengthy building naturally creates more public spaces such as the café, museum and retail areas towards the front and more private areas for ski hire and storage towards the back. At the end of the business day, full-height sliding glass partitions separate off a passageway through the store, automatically directing club-goers through the carefully staged world of Strolz.
The starting point for Strolz, a sports and fashion retailer, was the two-storey Ambrosius Passage, which is split into several small units and dates from the 1960s. It is located at the foot of the Rüfikopfbahn in Lech and serves as the only access to a nightclub. The venerable department store company took this opportunity to intentionally turn conventional expectations on their heads. The claim: The world’s most beautiful ski hire shop. The target group: Snowboarders and freeriders – extremely keen young winter sports fans, off the piste. The design concept: A combination of a rigid industrial look and alpine flair. “We would like to offer professional advice in a feel-good atmosphere that invites you to stay a while and enjoy yourself,” explains Strolz managing director Stefan Maierhofer.
Light creates a path through the room
The fundamental design element that creates the atmosphere of this new shop is light. Jürgen Kitzmüller of Kitzmüller architects, the firm appointed by Strolz, explains his design, “It’s about using the light to draw guests in and guide them through the room.” He gives the traditional Strolz fashion houses a timeless ambience: “The presentation of merchandise and the lighting essentially correspond to the head office philosophy, but with a touch of modern design.” Construction materials such as exposed concrete, black plate and aluminium contrast with natural materials such as clay plaster, oak and leather. All sub-areas, such as ski hire and storage, enjoy a sophisticated design and top quality fittings. However, it is the lighting design that completes the atmosphere and gives the different functions of the shop an unmistakeable, exquisite look. “Light works with the material, and the material works with light,” says Kitzmüller.
Lighting designer Dietmar Unger of SHOUP explains: “You have to feel the light!” His choice of highly technical luminaires supports the interior design of the shop with “sensitivity”, as he puts it. With an appearance caught between industrial functionality and traditional charm, the lighting system emphasises the personal character of the ambience of which it is a part. In terms of both optics and lighting effect, variable solutions provide an opportunity to tailor the rooms to suit the winter or summer season and to change individual niches into cosy lounge areas with a choice of lighting scenarios and dimmer functions.
The main requirements Strolz placed on the lighting were high aesthetic standards and clean ceiling solutions. Consequently, primarily trimless integrated systems were used. In PROLICHT, Unger brought an experienced retail specialist on board. This premium manufacturer of exclusive lighting concepts is not only proud of its Tyrolean heritage, but also offers a clear design, sophisticated lighting technology and unique lighting effects alongside openness, modernity and skill. Especially for this shop, PROLICHT developed a channel system in its high-tech manufacturing facility as one of several bespoke special solutions. The lighting manufacturer is an innovative designer and produces architectural lighting for each project, perfectly tailored to the room and lighting design, offering the greatest possible design freedom through its individual configurability.
PROLICHT develops “trailblazing” channel system
Lighting designers Dietmar Unger and Johannes Lückl of SHOUP laid out the system’s lighting channels across the whole area in an imaginary grid. Breaks in the grid squares produce frames of light to outline areas and corners, acting as arrows pointing towards the individual niches. “It works like a signpost,” explains Unger. All the channels provide indirect lighting, producing a pleasant general lighting effect throughout the rooms. Individual integrated spotlights can be positioned flexibly to provide accent lighting. They are inset and are therefore barely visible, even in a range of positions. Installation rails on both sides and screw fasteners make installing the spotlights a breeze. Each spot has its own driver, uses a simple plug connection and can be positioned individually. The five-way adjustable articulated arm with MAP system (Multi Axis Positioning System) makes it possible to adjust the rotation, angle and height of the spots. The channel is such a flexible and individually configurable product that now, the IMAGINE channel system from PROLICHT has successfully entered series production.
Strolz managing director Stefan Maierhofer is extremely satisfied with the result: “The lighting solutions from PROLICHT are an outstanding addition to the shop’s design and create a wonderful atmosphere in the room.” Unger summarises the heart of the new shop as follows: “This concept only works in this location; it wouldn’t transfer to a city setting.” The geographical proximity of all those involved and their shared knowledge of how to combine natural origins and high competency demands with industrial, modern urbanity has enabled them to create a truly extraordinary project. As a regular snowboarder, PROLICHT communication manager Thomas Bonora knows the demands placed on equipment shops and hire stations only too well: “To be drawn through a shop by lighting that turns an everyday hire shop into a fascinating experience is a fantastic idea!”
Architect: Kitzmüller Architecture | Lightplanning: Shoup


